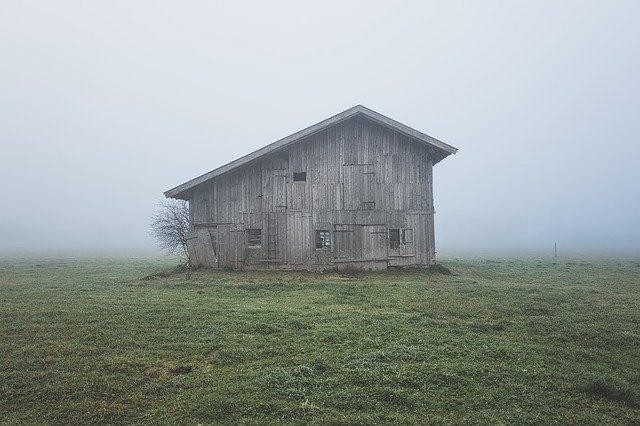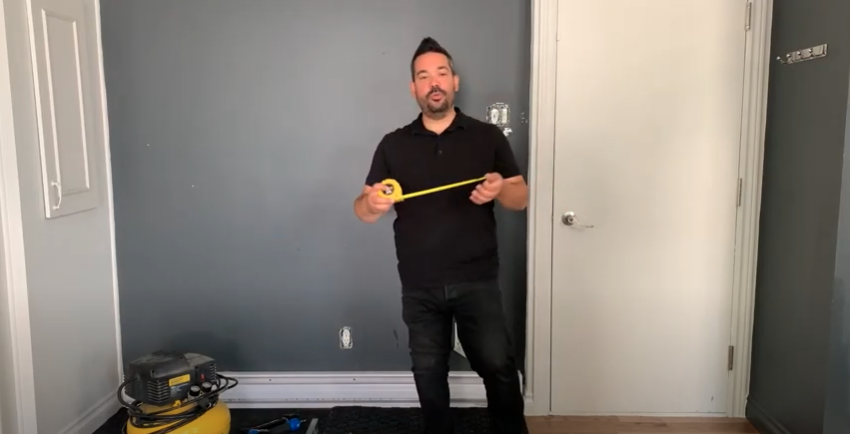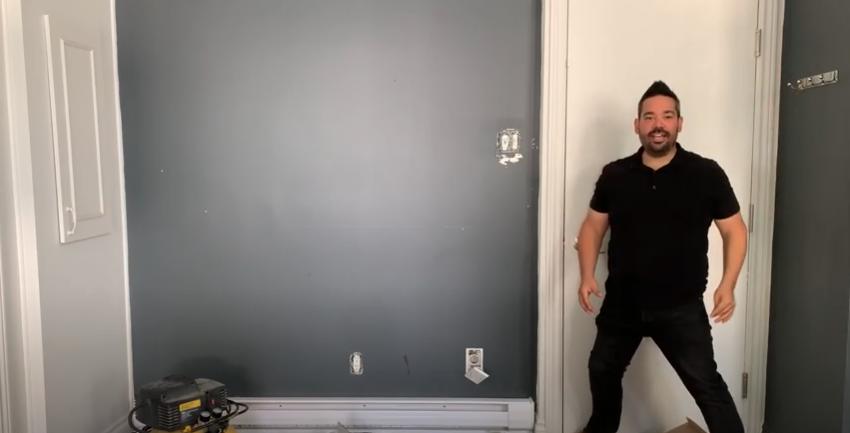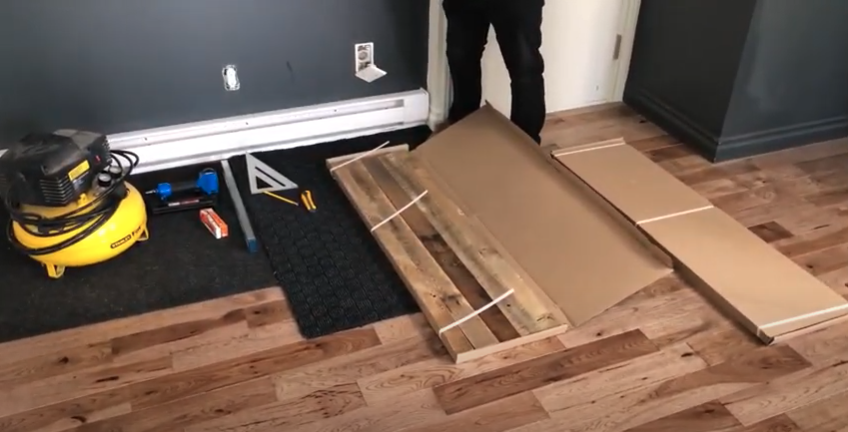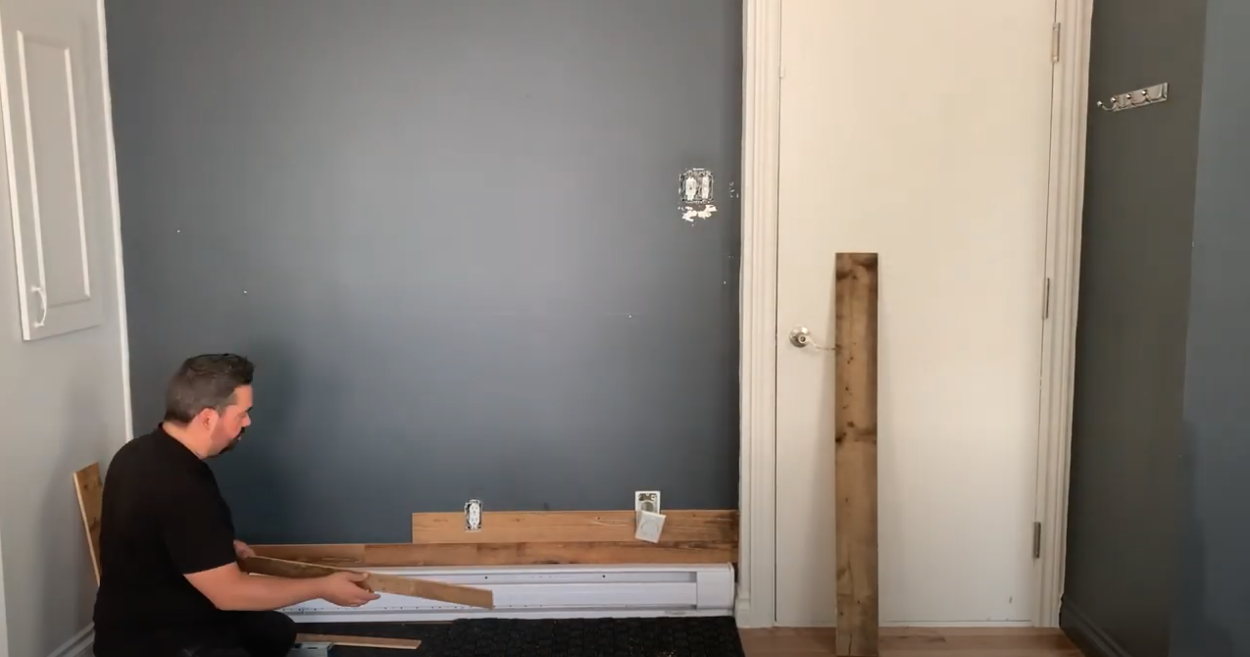1. La Grange octagonal Adolphe-Gagnon: located in Bas-Saint-Laurent, in Saint-Fabien. This barn which dates from 1888 is unique in its kind, it is distinguished by its octagonal architecture as its name suggests. Its planks are a beautiful pale gray to dark gray. This four-storey barn was converted into a museum in 2009.
You can take a guided tour here to immerse yourself in the life of a farmer in the 1900s. You can also participate in various activities throughout the year such as storytelling evenings, wine and cheese and family days.
2. The Priests Chaumont barn-stable: located in Sainte-Anne-des-Plaines and built in the 19th century, in the Lower Laurentians, this barn-stable is classified as a historic monument. Much smaller than the previous barn, it is no less surprising with its asymmetrical roof and gray planks. It happens to be the annex of the house of the Priests-Chaumont, also classified as a historical monument.
3. The Alexander-Solomon Walbridge barn: located in Montérégie, in Saint-Ignace-de-Stanbridge and built in 1882, it is also a one-of-a-kind barn with a ruff-shaped roof. Its 12-sided shape and its beautiful red barn planks make it in my eyes one of the most beautiful century-old barns in Quebec. This barn has 2 floors, the first which housed the cattle and a second which housed the hay which was thrown through a hole in the ground. The Alexander-Solomon barn holds the title of the oldest polygonal barn built in Quebec.
4. The Damase-Amédée-Dufresne circular barn: located in Estrie, in Austin, it was built according to a plan popular in the United States in 1907. It differs from its sisters by its circular shape, its construction entirely in gray and white wood, its three floors and its roof in the shape of a broken cone. It’s surprising to think of the fact that in those days buildings were constructed in circles to prevent the devil from hiding in corners. A nod to our ancient religious culture, now forgotten.
5. Lajoie barn: It is located in Charlevoix, in Saint-Urbain and was built in the second half of the 19th century. It has a thatched roof. An ancient construction technique used under the French Regime, but also after the conquest. It has sublime brown and gray planks and was built piece by piece. Its fairly standard gable roof looks more like other barns in Quebec than the other barns on this list.
Solū Floor takes off its hat to the municipalities that have opted to protect these historic monuments. It was completely restored, but not all barns in Quebec are so lucky. We also believe that while destroying these ancient buildings, it is best to recover them and offer people all over the world to be able to enjoy this beautiful board inside their homes.
